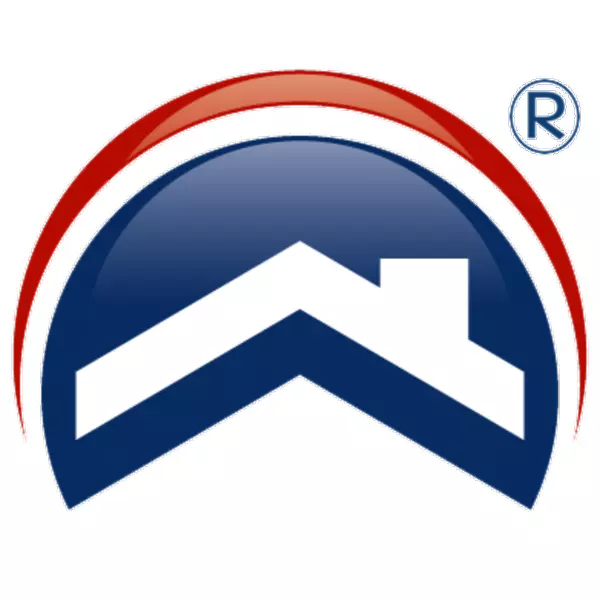$470,000
$487,000
3.5%For more information regarding the value of a property, please contact us for a free consultation.
3 Beds
2 Baths
1,730 SqFt
SOLD DATE : 05/19/2023
Key Details
Sold Price $470,000
Property Type Single Family Home
Sub Type Single Family Residence
Listing Status Sold
Purchase Type For Sale
Square Footage 1,730 sqft
Price per Sqft $271
Subdivision Long Branch Creek
MLS Listing ID U8189629
Sold Date 05/19/23
Bedrooms 3
Full Baths 2
HOA Fees $27/ann
HOA Y/N Yes
Originating Board Stellar MLS
Annual Recurring Fee 325.0
Year Built 1995
Annual Tax Amount $6,539
Lot Size 8,276 Sqft
Acres 0.19
Lot Dimensions 65x125
Property Sub-Type Single Family Residence
Property Description
Ready for a new home? This 3 bedroom, 2 bathroom home sits on a large manicured lot in a highly sought after, centrally located and quiet neighborhood in Clearwater. Move right in! As you enter, you will notice the open feeling. The combination living room/dining room has high ceilings and gorgeous new floors. The kitchen is stunning with wood cabinets, stainless steel appliances and granite countertops. The kitchen opens to the spacious den where you can be a part of it all while entertaining. The bedrooms got an update with all new floors as well. The primary bedroom has an en suite with 2 large walk-in closets. Bedrooms 2 and 3 are perfect size and can also be used as office space as one of the rooms has a quality custom built in with PLENTY of space for storage and display. The completely fenced in yard is great for entertaining, it's HUGE and has a large screened in lanai. Don't worry about the roof and air. They were both replaced in 2017. Centrally located to all Tampa has to offer. A 20-minute drive will take you to the beach, sporting events and airport. Look no further. SET YOUR APPOINTMENT TODAY!
Location
State FL
County Pinellas
Community Long Branch Creek
Zoning R-3
Rooms
Other Rooms Attic, Den/Library/Office, Family Room, Formal Dining Room Separate, Formal Living Room Separate, Inside Utility
Interior
Interior Features Ceiling Fans(s), Dry Bar, High Ceilings, Kitchen/Family Room Combo, Living Room/Dining Room Combo, Master Bedroom Main Floor, Solid Wood Cabinets, Split Bedroom, Stone Counters, Walk-In Closet(s), Window Treatments
Heating Electric
Cooling Central Air
Flooring Laminate, Tile, Wood
Fireplace false
Appliance Cooktop, Dishwasher, Disposal, Microwave, Range, Refrigerator
Laundry Laundry Room
Exterior
Exterior Feature Irrigation System, Private Mailbox, Rain Gutters, Sidewalk, Sliding Doors, Sprinkler Metered
Garage Spaces 2.0
Fence Vinyl
Utilities Available Cable Available, Electricity Available, Natural Gas Available, Propane, Public, Sewer Available, Sprinkler Meter, Street Lights, Water Available
Roof Type Shingle
Porch Patio, Screened
Attached Garage true
Garage true
Private Pool No
Building
Lot Description Landscaped, Paved, Unincorporated
Story 1
Entry Level One
Foundation Slab
Lot Size Range 0 to less than 1/4
Sewer Public Sewer
Water Public
Architectural Style Florida
Structure Type Block
New Construction false
Schools
Elementary Schools Frontier Elementary-Pn
Middle Schools Oak Grove Middle-Pn
High Schools Osceola Fundamental High-Pn
Others
Pets Allowed Yes
Senior Community No
Ownership Fee Simple
Monthly Total Fees $27
Membership Fee Required Required
Special Listing Condition None
Read Less Info
Want to know what your home might be worth? Contact us for a FREE valuation!

Orlando Central FL
orlandocentralfl@realtypartners.comOur team is ready to help you sell your home for the highest possible price ASAP

© 2025 My Florida Regional MLS DBA Stellar MLS. All Rights Reserved.
Bought with CHARLES RUTENBERG REALTY INC
"My job is to find and attract mastery-based agents to the office, protect the culture, and make sure everyone is happy! "

